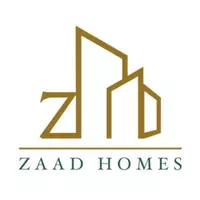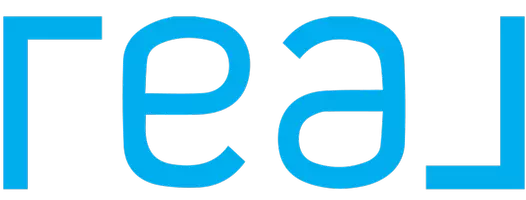Bought with Sutton Group - 1st West Realty
For more information regarding the value of a property, please contact us for a free consultation.
1055 Riverwood Gate #2 Port Coquitlam, BC V3B 8C3
Want to know what your home might be worth? Contact us for a FREE valuation!

Our team is ready to help you sell your home for the highest possible price ASAP
Key Details
Sold Price $899,900
Property Type Townhouse
Sub Type Townhouse
Listing Status Sold
Purchase Type For Sale
Square Footage 1,342 sqft
Price per Sqft $670
Subdivision Mountain View Estates
MLS Listing ID R2909276
Sold Date 09/13/24
Style 3 Storey
Bedrooms 2
Full Baths 2
HOA Fees $260
HOA Y/N Yes
Year Built 2003
Property Sub-Type Townhouse
Property Description
GORGEOUS UPDATED 2 bdrm/3 bath in sought after Mountain View Estates. Multiple updates incl a entirely NEW HIGH END KITCHEN, (2022) designed to maximize function & enjoyment, full height white real wood cabinetry, quartz counters, s/s appliances, extended island, new carpeting, feature walls in Living & Dining Rm. NEW FLOORING & CARPETED STAIRS, (2022). Tandem Garage w/ area separated for games room or office. FRESHLY LANDSCAPED beautiful fully fenced yard with ARTIFICIAL TURF, (2023) & close to plenty of street parking for friends & family. Nestled in the heart of the sought after Riverwood neighborhood, this fantastic location is adjacent to both Blakeburn Elementary & Terry Fox Secondary schools, blocks to shopping, restaurants, golf course, recreation, buses & miles of nature trails.
Location
Province BC
Community Riverwood
Zoning STRATA
Rooms
Kitchen 1
Interior
Heating Forced Air, Natural Gas
Flooring Laminate, Vinyl, Wall/Wall/Mixed, Carpet
Fireplaces Number 1
Fireplaces Type Gas
Appliance Washer/Dryer, Dishwasher, Refrigerator, Cooktop
Laundry In Unit
Exterior
Exterior Feature Playground
Garage Spaces 4.0
Fence Fenced
Utilities Available Electricity Connected, Natural Gas Connected, Water Connected
Amenities Available Caretaker, Management, Snow Removal
View Y/N No
Roof Type Asphalt
Porch Sundeck
Exposure East
Total Parking Spaces 2
Garage true
Building
Lot Description Central Location, Near Golf Course
Story 3
Foundation Concrete Perimeter
Sewer Public Sewer, Sanitary Sewer, Storm Sewer
Water Public
Others
Pets Allowed Cats OK, Dogs OK, Number Limit (Two), Yes With Restrictions
Ownership Freehold Strata
Read Less





