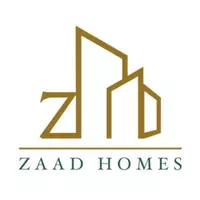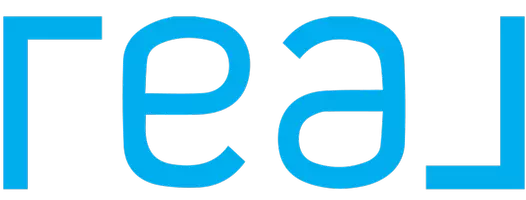Bought with eXp Realty of Canada, Inc.
For more information regarding the value of a property, please contact us for a free consultation.
8566 144 ST Surrey, BC V3W 5T7
Want to know what your home might be worth? Contact us for a FREE valuation!

Our team is ready to help you sell your home for the highest possible price ASAP
Key Details
Sold Price $1,398,000
Property Type Single Family Home
Sub Type Single Family Residence
Listing Status Sold
Purchase Type For Sale
Square Footage 1,951 sqft
Price per Sqft $716
Subdivision Bear Creek
MLS Listing ID R2934280
Sold Date 11/18/24
Style Basement Entry,Split Entry
Bedrooms 4
Full Baths 2
HOA Y/N No
Year Built 1981
Lot Size 7,405 Sqft
Property Sub-Type Single Family Residence
Property Description
One Owner, Non-smoker, Very clean, updated Basement home with a BONUS Back Lane access! 60' x 120.7' (7,233 Sq. Ft. level, rectangle lot) (Laneway Home?) There are a lot of New built homes in the area. 3 Large bedrooms on the main floor plus 1 more in the basement (+ possible 5th) plus 3 bathrooms! You'll love the large sundeck from the dining room & kitchen, overlooking your HOT TUB in the private back yard. Updates Include: New ('19) Roof, fence, ('13) triple windows in front, ('11) double at back & basement, New gas furnace, H/W tank & Central air conditioning. Includes 5 appliances, built-in microwave & energy efficient gas fireplace in the large living room. Excellent location, close to Brookside Elementary, Enver Creek High school, Bear Creek Park, and Green Timbers Skytrain Station!
Location
Province BC
Community Bear Creek Green Timbers
Zoning RS1
Rooms
Kitchen 1
Interior
Heating Forced Air, Natural Gas
Cooling Central Air, Air Conditioning
Flooring Hardwood, Vinyl, Wall/Wall/Mixed, Carpet
Fireplaces Number 2
Fireplaces Type Gas, Wood Burning
Window Features Window Coverings,Insulated Windows
Appliance Washer/Dryer, Dishwasher, Refrigerator, Cooktop, Microwave
Laundry In Unit
Exterior
Exterior Feature Private Yard
Garage Spaces 1.0
Fence Fenced
Community Features Shopping Nearby
Utilities Available Electricity Connected, Natural Gas Connected, Water Connected
View Y/N No
Roof Type Asphalt
Porch Patio, Sundeck
Total Parking Spaces 6
Garage true
Building
Lot Description Central Location
Story 2
Foundation Concrete Perimeter
Sewer Public Sewer, Sanitary Sewer, Storm Sewer
Water Public
Others
Ownership Freehold NonStrata
Security Features Security System
Read Less





