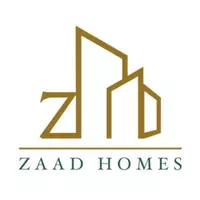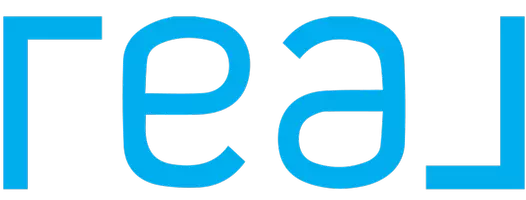Bought with Stilhavn Real Estate Services
For more information regarding the value of a property, please contact us for a free consultation.
1803 Burrill AVE North Vancouver, BC V7K 1M1
Want to know what your home might be worth? Contact us for a FREE valuation!

Our team is ready to help you sell your home for the highest possible price ASAP
Key Details
Sold Price $4,198,000
Property Type Single Family Home
Sub Type Single Family Residence
Listing Status Sold
Purchase Type For Sale
Square Footage 5,494 sqft
Price per Sqft $764
Subdivision Lynn Valley
MLS Listing ID R2889794
Sold Date 01/03/25
Bedrooms 8
Full Baths 7
HOA Y/N No
Year Built 2025
Lot Size 8,276 Sqft
Property Sub-Type Single Family Residence
Property Description
Explore the latest offering built by Creative Homes & Development, located within walking distance of Lynn Valley Centre. This property boasts 5494 sqft of living space set on an 8222 sqft lot. This home offers a thoughtfully laid out floor plan that maximizes efficiency. The heart of the home is its spacious chef's kitchen, complete with a generously sized island and top-of-the-line appliances. Additionally, the main floor features a bedroom and inviting living areas. Seamless transition to a deck off the living, providing an idyllic setting for outdoor gatherings. Upstairs, four bedrooms await, each with its own ensuite bath. The basement offers a 2-bed legal suite, games room, media room, gym and a wet bar. Equipped with in-ground heating and A/C, irrigation. Make this home yours!
Location
Province BC
Community Lynn Valley
Zoning RS3
Rooms
Kitchen 2
Interior
Interior Features Central Vacuum, Vaulted Ceiling(s), Wet Bar
Heating Forced Air, Radiant
Cooling Air Conditioning
Flooring Hardwood, Laminate, Tile
Fireplaces Number 2
Fireplaces Type Gas
Equipment Heat Recov. Vent., Sprinkler - Inground
Appliance Washer/Dryer, Dishwasher, Refrigerator, Cooktop
Laundry In Unit
Exterior
Exterior Feature Balcony, Private Yard
Garage Spaces 2.0
Community Features Shopping Nearby
Utilities Available Electricity Connected, Natural Gas Connected, Water Connected
View Y/N No
Roof Type Asphalt
Porch Patio, Deck
Total Parking Spaces 6
Garage true
Building
Lot Description Central Location, Recreation Nearby, Ski Hill Nearby
Story 2
Foundation Concrete Perimeter
Sewer Community, Sanitary Sewer, Storm Sewer
Water Public
Others
Ownership Freehold NonStrata
Security Features Security System,Smoke Detector(s)
Read Less





