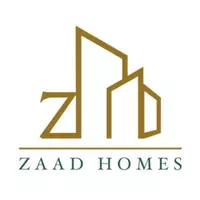Bought with RE/MAX Truepeak Realty
For more information regarding the value of a property, please contact us for a free consultation.
400 7th AVE Hope, BC V0X 1L0
Want to know what your home might be worth? Contact us for a FREE valuation!

Our team is ready to help you sell your home for the highest possible price ASAP
Key Details
Sold Price $699,900
Property Type Single Family Home
Sub Type Single Family Residence
Listing Status Sold
Purchase Type For Sale
Square Footage 2,010 sqft
Price per Sqft $348
MLS Listing ID R2979346
Sold Date 03/21/25
Style Rancher/Bungalow w/Bsmt.
Bedrooms 3
Full Baths 2
HOA Y/N No
Year Built 1974
Lot Size 7,840 Sqft
Property Sub-Type Single Family Residence
Property Description
Charming Bungalow in prime location! Discover this beautifully maintained & thoughtfully updated rancher-style home situated on 'Hope's' River Str. Minutes from Elem. school & easy access to Rotary trail, this home provides the perfect balance of small-town charm & modern convenience. Featuring 3 bdrm + den fl. plan with 2 baths & fam room, makes it ideal for young families or retired. The fully finished basement adds versatility, while the over-sized single car garage with high 15' ceilings & new flack floor coating offers excellent storage/workshop areas. Significant upgrades incl. a fully renovated kitchen with heated tile floors, maple hardwood & newer carpets thruout. I/gr sprinklers, A/C. Private pergola patio with custom motorized blinds. Alley/Private yard/RV Parking/Shed
Location
Province BC
Community Hope
Zoning RS1
Rooms
Kitchen 1
Interior
Heating Forced Air, Natural Gas
Cooling Air Conditioning
Flooring Hardwood, Mixed, Tile, Carpet
Fireplaces Number 2
Fireplaces Type Free Standing, Gas
Equipment Sprinkler - Inground
Window Features Window Coverings
Appliance Washer/Dryer, Dishwasher, Refrigerator, Cooktop
Exterior
Exterior Feature Private Yard
Garage Spaces 1.0
Fence Fenced
Utilities Available Electricity Connected, Natural Gas Connected, Water Connected
View Y/N Yes
Roof Type Asphalt
Porch Patio
Total Parking Spaces 6
Garage true
Building
Lot Description Central Location, Near Golf Course, Lane Access, Private, Recreation Nearby
Story 2
Foundation Concrete Perimeter
Sewer Public Sewer, Sanitary Sewer
Water Public
Others
Ownership Freehold NonStrata
Security Features Smoke Detector(s)
Read Less





