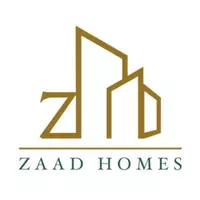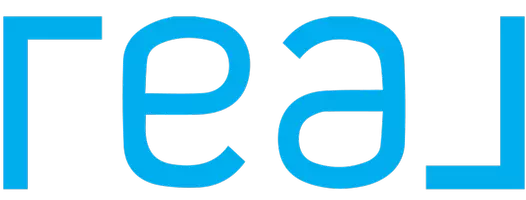Bought with Nationwide Realty Corp.
For more information regarding the value of a property, please contact us for a free consultation.
3115 Trafalgar ST #27 Abbotsford, BC V2S 4N3
Want to know what your home might be worth? Contact us for a FREE valuation!

Our team is ready to help you sell your home for the highest possible price ASAP
Key Details
Sold Price $619,900
Property Type Townhouse
Sub Type Townhouse
Listing Status Sold
Purchase Type For Sale
Square Footage 2,683 sqft
Price per Sqft $231
Subdivision Cedarbrook Village
MLS Listing ID R2959284
Sold Date 04/25/25
Style Rancher/Bungalow w/Bsmt.
Bedrooms 3
Full Baths 3
HOA Fees $443
HOA Y/N Yes
Year Built 1989
Property Sub-Type Townhouse
Property Description
Greenbelt rancher with full walk out basement has plenty of space for visiting family and friends. Newer toilets, fridge, kitchen counters, and backsplash, faucets and sinks. installed in the last four years. This home features central air, high efficient furnace and hot water tank. Comes with a single car garage and lots of parking in complex. Nice sized basement workshop perfect for the hobbyist. Plumbing lines have been upgraded from Poly B to Pex. Beautiful 3 bedroom, 3 bathroom townhome in a very well maintained 55 plus complex. You'll love the greenbelt and nature right at your back door on the upper deck or the lower patio plus serenity of the north facing backyard.
Location
Province BC
Community Central Abbotsford
Zoning RM45
Rooms
Kitchen 1
Interior
Interior Features Central Vacuum
Heating Forced Air, Natural Gas
Cooling Air Conditioning
Flooring Wall/Wall/Mixed
Fireplaces Number 1
Fireplaces Type Insert, Gas
Window Features Window Coverings
Appliance Washer/Dryer, Dishwasher, Refrigerator, Cooktop
Laundry In Unit
Exterior
Exterior Feature Balcony
Garage Spaces 1.0
Community Features Adult Oriented
Utilities Available Electricity Connected, Natural Gas Connected, Water Connected
Amenities Available Clubhouse, Maintenance Grounds, Management, Snow Removal
View Y/N No
Roof Type Asphalt
Street Surface Paved
Porch Patio, Deck
Exposure South
Total Parking Spaces 1
Garage true
Building
Lot Description Central Location, Greenbelt
Story 2
Foundation Slab
Sewer Public Sewer, Sanitary Sewer, Storm Sewer
Water Public
Others
Pets Allowed No Cats, No Dogs, No
Restrictions Age Restrictions,Pets Not Allowed,Age Restricted 55+
Ownership Freehold Strata
Read Less





