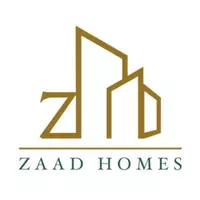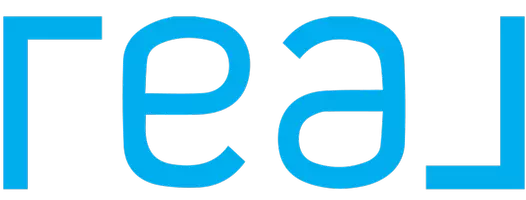Bought with Homelife Advantage Realty (Central Valley) Ltd.
For more information regarding the value of a property, please contact us for a free consultation.
32849 Egglestone AVE #17 Mission, BC V2V 7S1
Want to know what your home might be worth? Contact us for a FREE valuation!

Our team is ready to help you sell your home for the highest possible price ASAP
Key Details
Sold Price $749,500
Property Type Townhouse
Sub Type Townhouse
Listing Status Sold
Purchase Type For Sale
Square Footage 1,585 sqft
Price per Sqft $472
Subdivision Cedar Valley
MLS Listing ID R2974654
Sold Date 04/02/25
Bedrooms 3
Full Baths 2
HOA Fees $384
HOA Y/N Yes
Year Built 2005
Property Sub-Type Townhouse
Property Description
Welcome to Cedar Valley, a private, family-friendly GATED community. This 3 BED, 3 BATH home offers a spacious two-story layout with an open-concept main floor, 9' CEILINGS, and crown molding. Enjoy year-round comfort with a NATURAL GAS furnace, stove, BBQ hookup, and central A/C. The bright kitchen features GRANITE countertops, updated STAINLESS steel appliances, and flows into the dining and living areas, leading to a large patio and yard. Upstairs, oversized bedrooms include a primary suite with a walk-in closet and ensuite. Side by Side DOUBLE GARAGE with Zone garage Epoxy floor. 45" crawl space for extra STORAGE. The complex offers an amenities room, playground, and RV PARKING. Close to parks, schools, shopping, Cedar Ridge Golf Course, and transit! Quick Possession Possible.
Location
Province BC
Community Mission Bc
Zoning MT1
Rooms
Kitchen 1
Interior
Interior Features Pantry, Central Vacuum
Heating Forced Air, Natural Gas
Cooling Central Air, Air Conditioning
Flooring Other, Tile, Vinyl, Carpet
Fireplaces Number 1
Fireplaces Type Insert, Gas
Window Features Window Coverings
Appliance Washer/Dryer, Dishwasher, Refrigerator, Stove, Microwave
Exterior
Exterior Feature Garden, Playground
Garage Spaces 2.0
Fence Fenced
Community Features Gated, Shopping Nearby
Utilities Available Electricity Connected, Natural Gas Connected, Water Connected
Amenities Available Clubhouse, Recreation Facilities, Trash, Maintenance Grounds, Management, Snow Removal
View Y/N No
Roof Type Fibreglass
Porch Patio
Exposure East
Total Parking Spaces 3
Garage true
Building
Lot Description Central Location, Near Golf Course
Story 2
Foundation Concrete Perimeter, Slab
Sewer Public Sewer, Sanitary Sewer, Storm Sewer
Water Public
Others
Pets Allowed Cats OK, Dogs OK, Number Limit (One), Yes With Restrictions
Restrictions Pets Allowed w/Rest.
Ownership Freehold Strata
Security Features Smoke Detector(s)
Read Less





